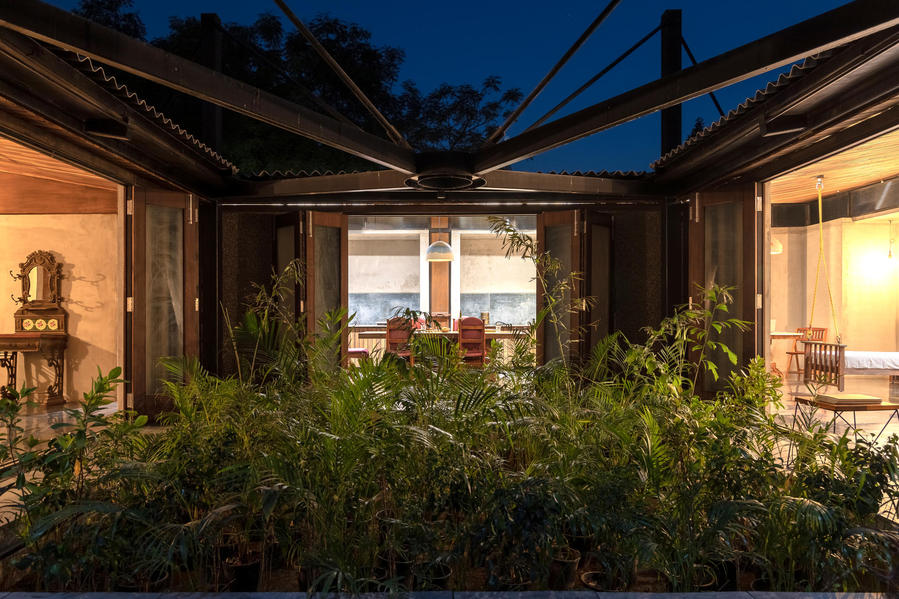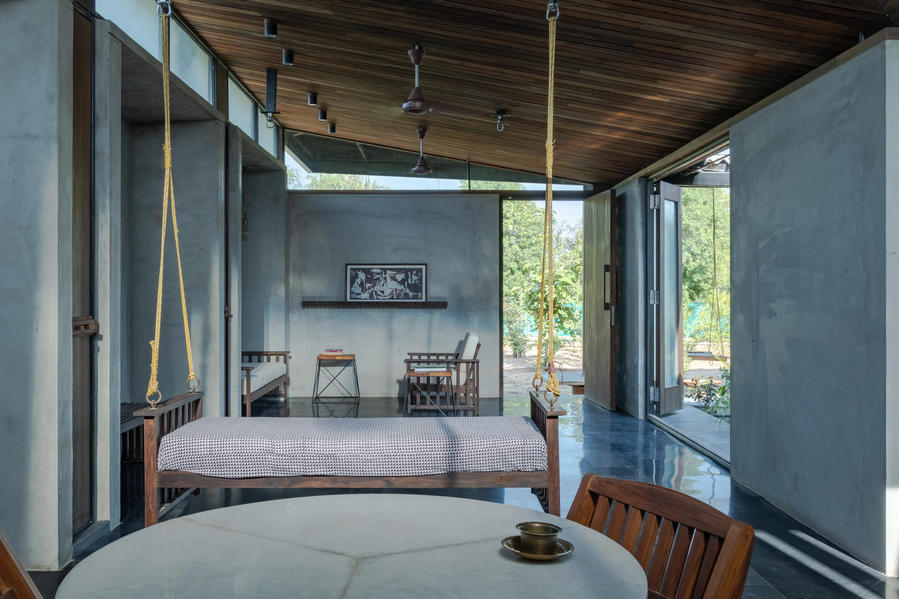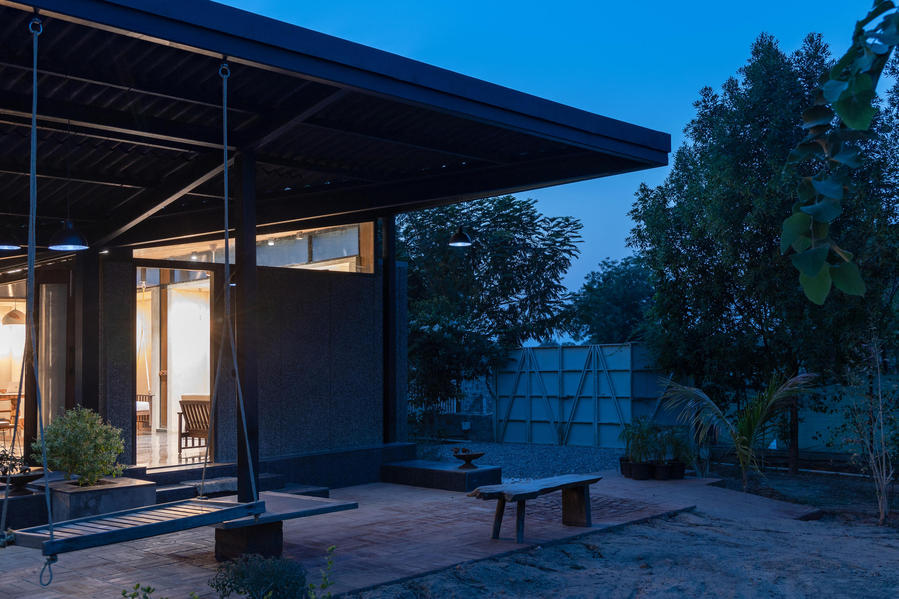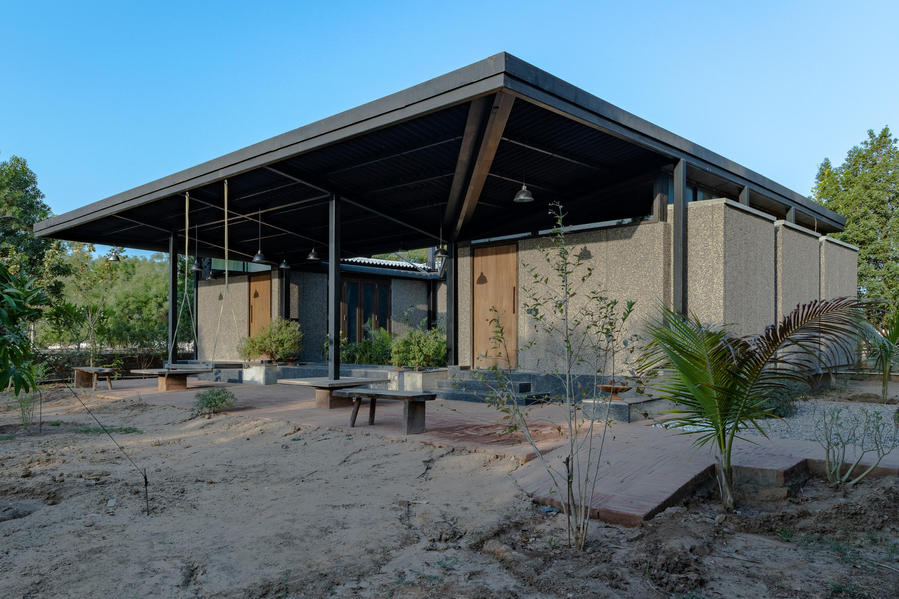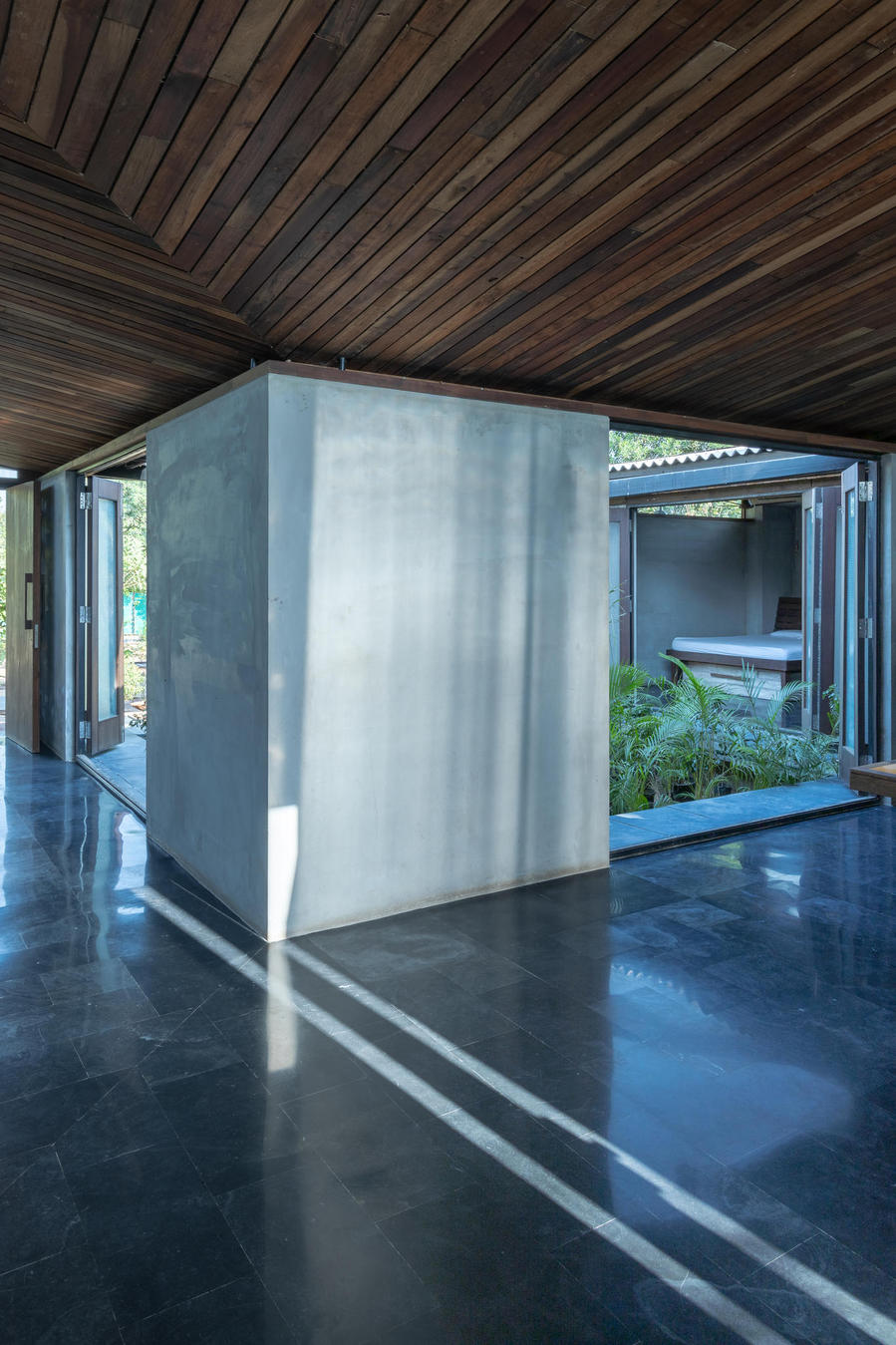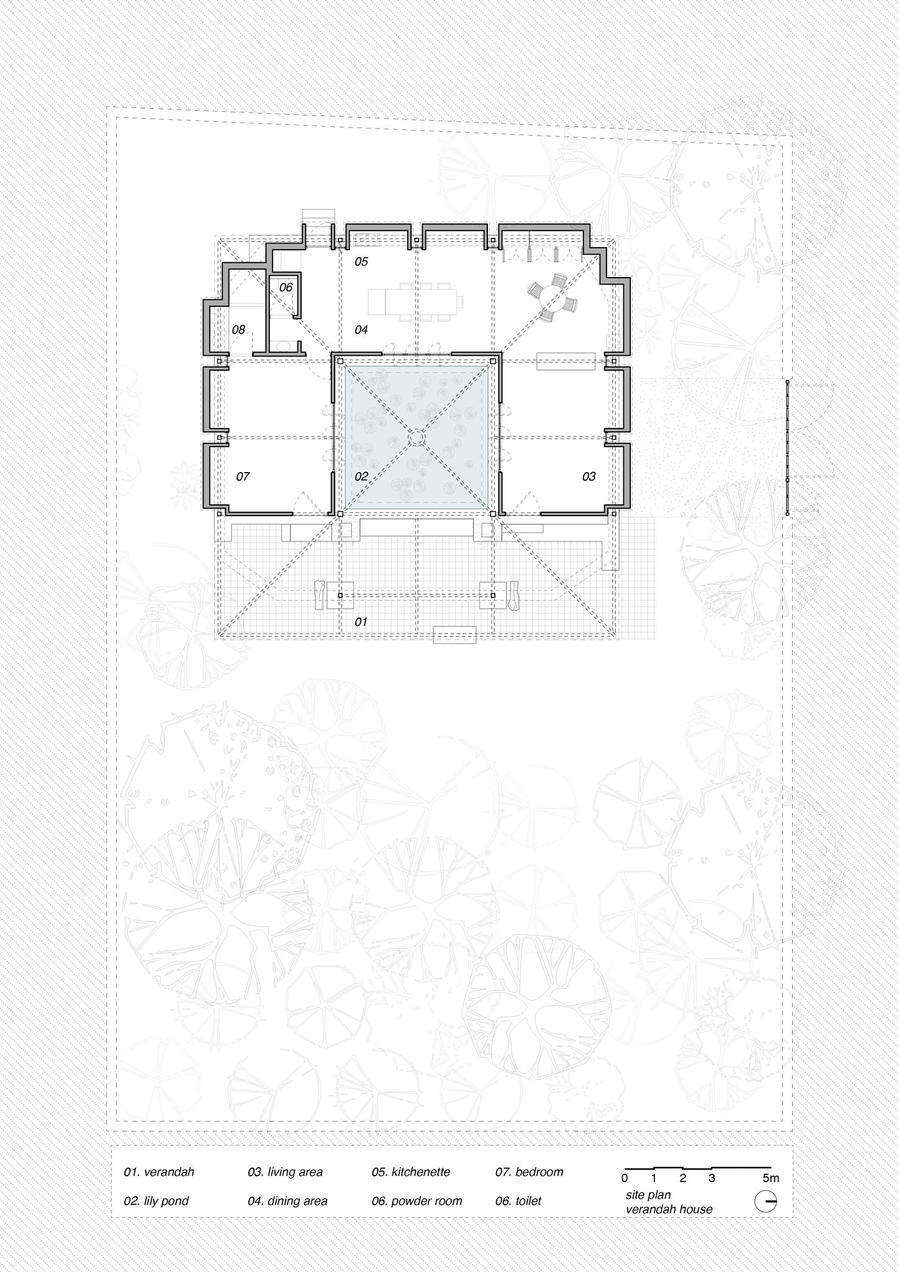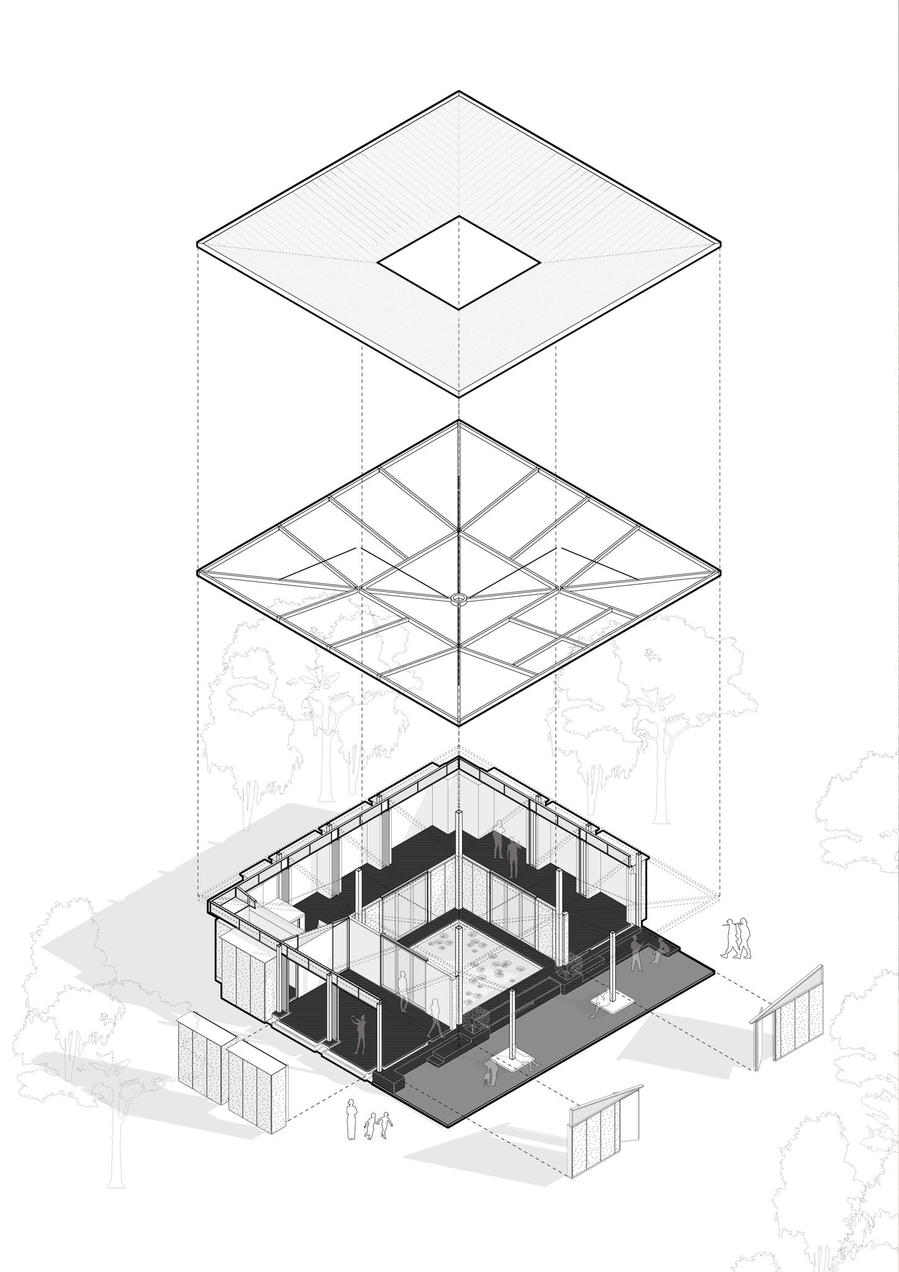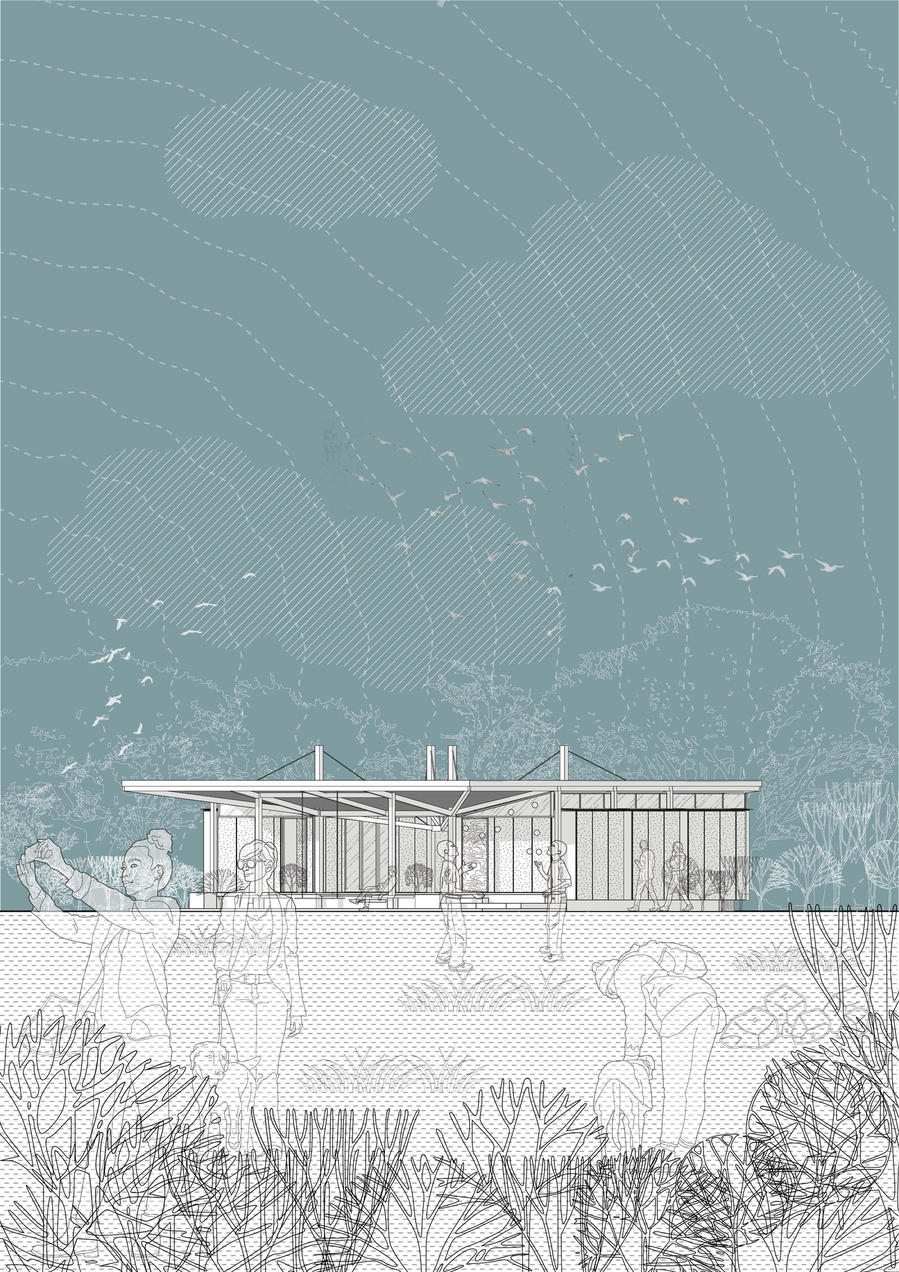Ahmedabad, Gujarat | 2020
A delicately balanced weekend home in the outskirts of Ahmedabad provides respite from the limitations in the city. Located at the cusp of urbanization, its neighborhood of residential plots weaves between agricultural tracts, and birds from a nearby wetland drop in.
The house is perched on a plinth, and a light steel exoskeleton holds the roof, whose open courtyard cantilever is hung and tied from four tall masts. Living spaces surrounds three sides of a planted courtyard, opening onto it so that the whole house feels like one big verandah. Cozy corners are nestled inside boxes punctuating the perimeter, where carefully contained zone holds sofa, reading nook, and kitchen alike. The fourth side steps down into a small, young orchard, to create a living space that seamlessly moves between indoors and out.
The 127square meter structure has three prominent layers - a heavy plinth finished in polished kadappa stone, an MS exoskeleton framing the volume of the structure, and brick in-fill walls making the floating cabinets, finished in aggregate plaster. The sloping corrugated roof, the glazed doors, the brick paved variant veranda seating - all surround the central court. The house was constructed on a rapid schedule and built on the fly, largely from leftover site materials and unused prototypes. The client himself is a contractor, and the work a collaboration to use what he had available in ways that did not aestheticize repurposing, but rather seamlessly integrated it into the building system.
