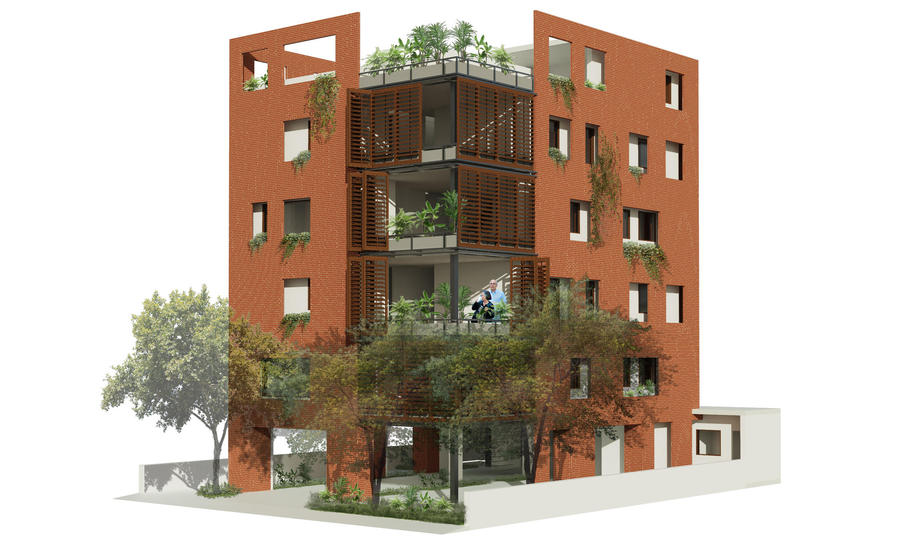Chandelier House
Ahmedabad, Gujarat | 2015 - ongoing
Two homes for the families of two brothers are stacked vertically into one joint house. A private, protected haven, the four storey structure is sheltered by a series of floating brick walls, and illuminated indirectly through a wood and marble core "chandelier" that peaks out into one corner of the facade and filters in light, spread deep into the house by the soft glow of white marble.
