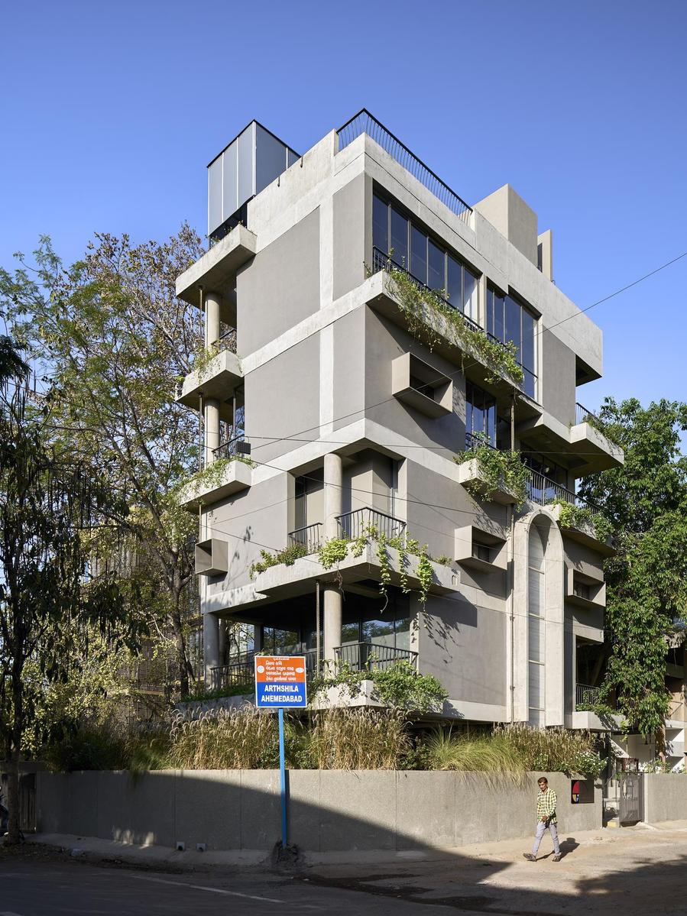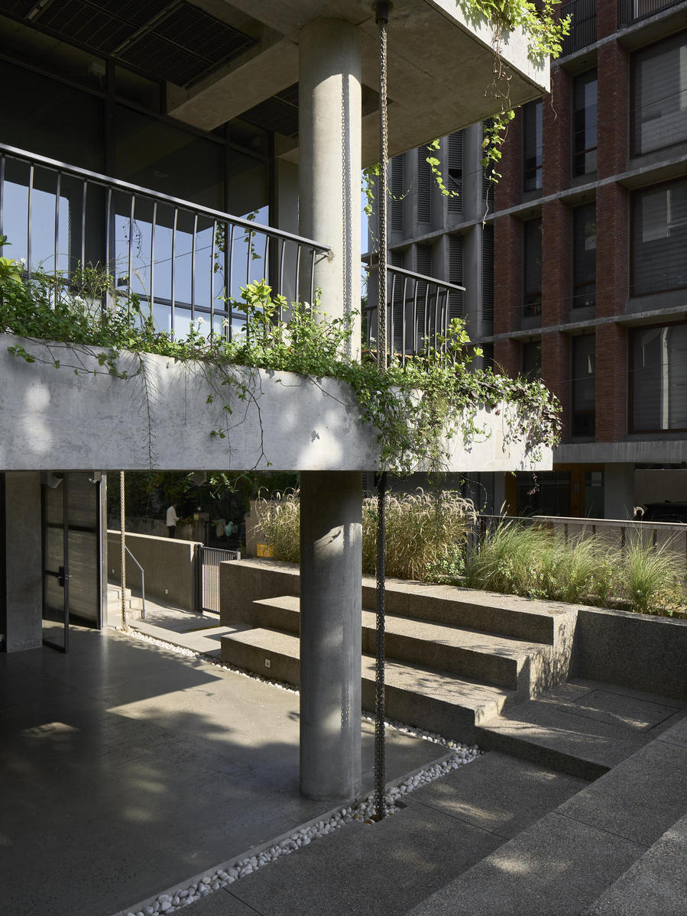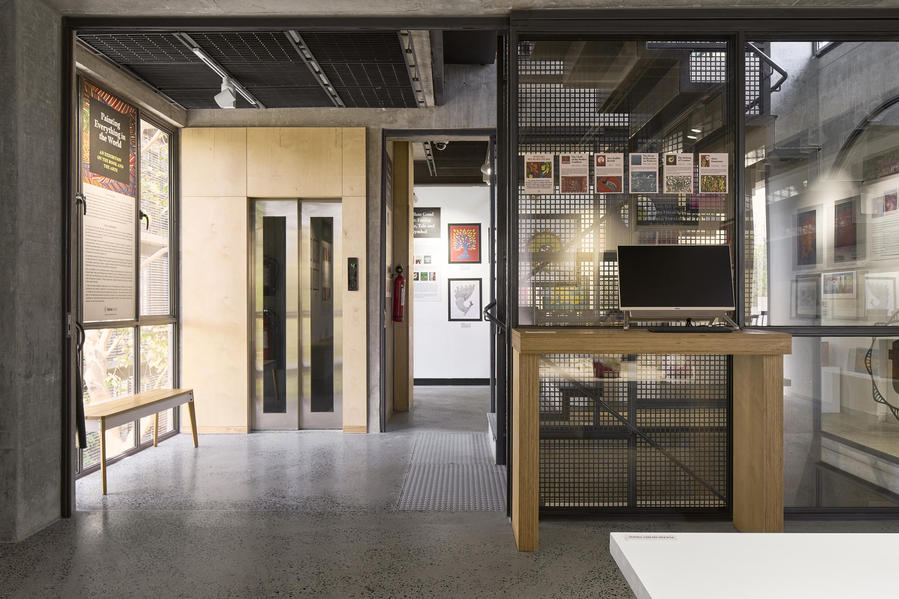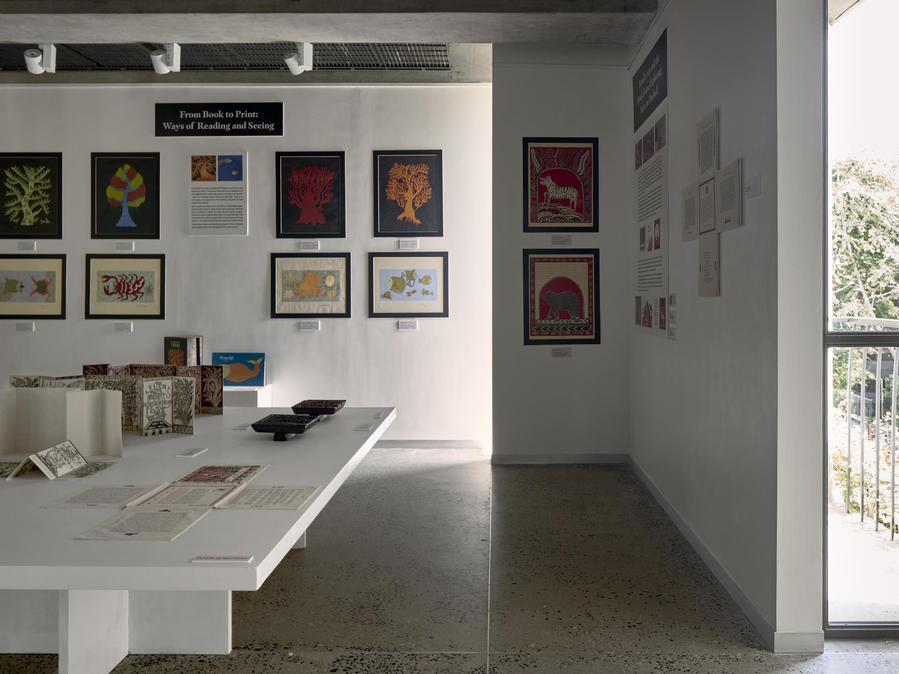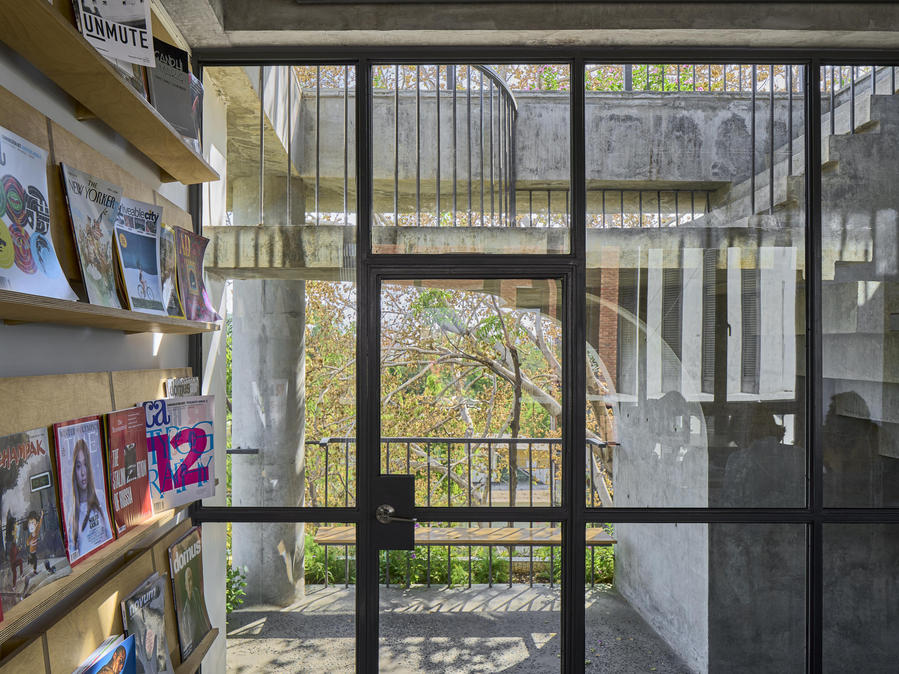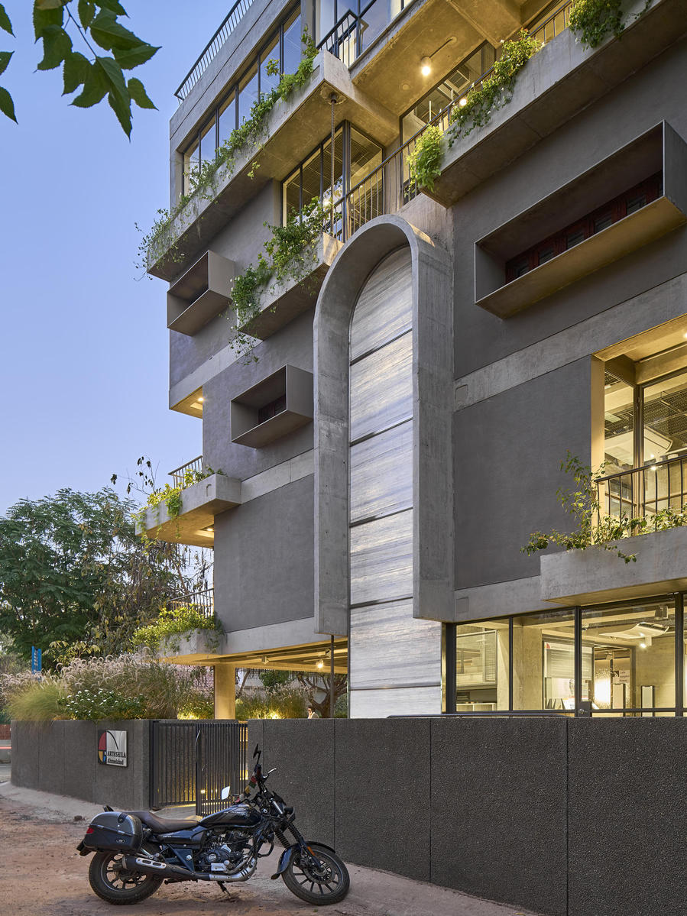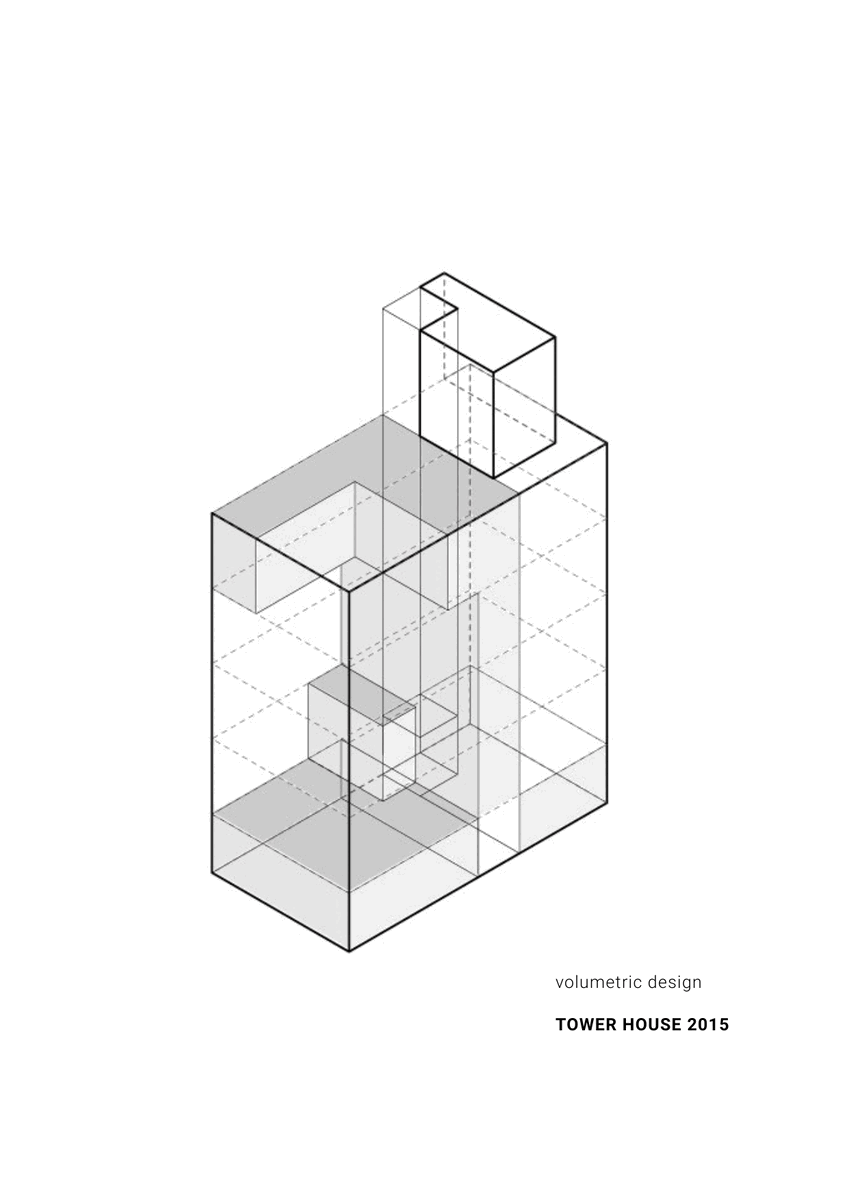Ahmedabad, Gujarat | 2021
This project celebrates the unintended outcomes that arise when a building lives beyond its program.
In 2014, the Tower House was an experiment in vertical living. A small plot in an area whose building height limits had recently risen, this five story bungalow leveraged the newfound air space, taking advantage of the benefits of moving vertically with efficiently organized services, views across the city, and potentials for both stack and cross ventilation. On a tiny floor plate, the design generated the experience of a house, with a diversity of spatial types throughout its section. A concrete frame provided the skeleton, while central vertical circulation allowed openings on all sides, and an outward looking entry to every room.
The building changed hands, and was converted from a multigenerational family home to a nuclear family residence, and then to an open plan office space.
In 2021, it changed hands again, we were asked back to the project to recreate it as a library and design center, after the previous owner himself had made a series of modifications. We took the building as an artifact to be extended, and used the opportunity to rethink how the concrete frame, built to exploit code limits, could be applied to a new program.
To shift from private to public, the ground floor is opened to a create a continuous, yet contained, public amphitheatre for outdoor events. The aggregate plaster used to finish them was created by crushing excess stone flooring we removed from the building. Public space moves up through a carefully inserted staircase that opens to public galleries on the second floor and library reading rooms on the third and fourth.
The public nature of the space is reinforced by a five-story cut in the slab – the building’s five story water-jet cut steel bookshelf has become its backbone, anchoring the shifting spaces on each floor. The depth of the bookshelf and a well-protected window creates a focused, intimate, seat within the shelf. The section of the building is literally visible through a glass cut adjacent the shelf - a response to the removal of an errant stairway, and an opportunity to tie together each floor with a bit of a thrill. The double frame steel negotiates the varied beam and surface levels while providing support for the cantilevered shelf.
The new building has a transformed fenestration system, which accommodates slight alterations in the enclosure. With small moments – the insertion of a terrace stair, the subtle extension of the fenestration – we play with accidental adjacencies and exploit unintended intersections. The facade wrapping balconies are moments to break with the logic of the vertical structure.
photo credit: Randhir Singh
